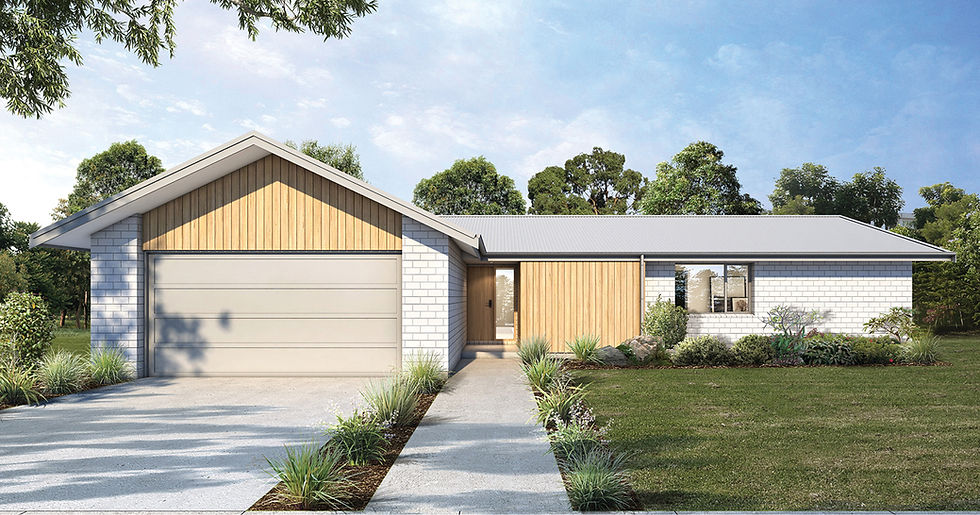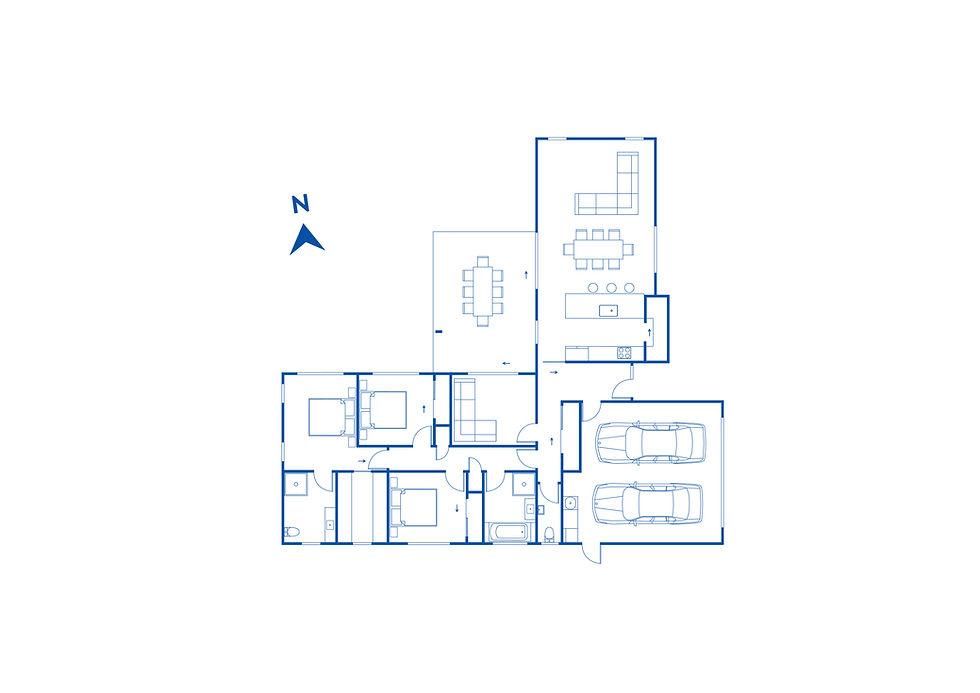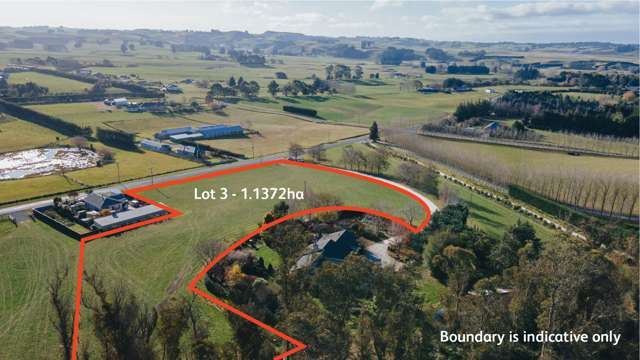



$989,000
245 Homestead Road, Oamaru
3
2
2
2
188sqm
1.13ha
Still Time to Customise!
Welcome to 245 Homestead Road, where the options are endless and the land is plentiful. Set on 1.1 hectares of land with a stunning rural outlook, this is the ultimate spot for a growing family, or even for those downsizing from a farm who aren’t quite ready for the residential town life. The cleverly designed floorplan is a smaller version of our popular Holmes Hill Estate show home, with an option of 3 bedrooms and 2 living areas or 4 bedrooms and one living area. While the home will capture all-day sun, the North-West facing outdoor living area will be sheltered from the Easterly winds, making it the ultimate entertaining area.
Features:
-
Open-plan kitchen, dining and living area
-
Walk-in scullery
-
Flexibility of second lounge/media room or 4th bedroom
-
Family bathroom with bathtub
-
Generous ensuite bathroom and walk-in wardrobe
-
Sheltered North-West facing patio
-
Brick and JSC Taiga timber cladding
-
Gable roofline
-
The Full Service includes earthworks, council & architect fees, interior design consultation, landscaping including driveway, footpaths, patio & lawn
-
Anything you’d like to add? We’ve got this.
Looking for something a bit different? Get in touch about other plan options on this site.



